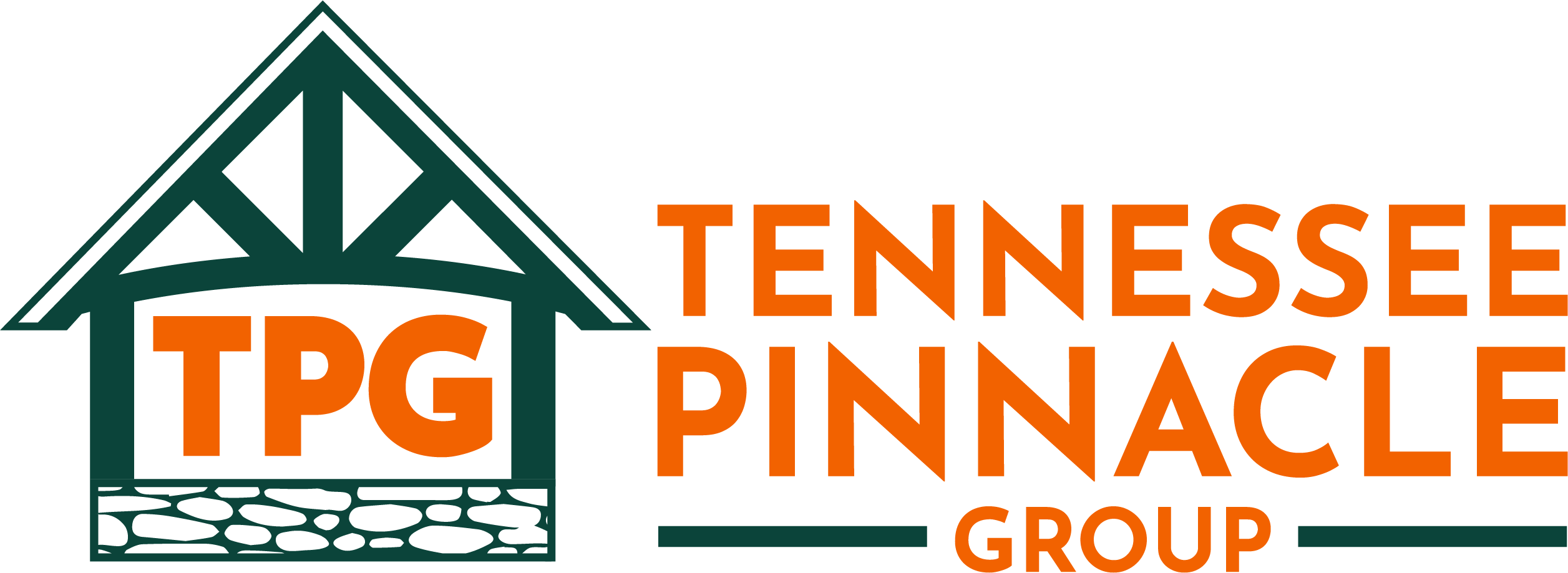Castle in the Hills
The Castle in the Hills project was brought to us by Ron Rainone, an internationally recognized architect from the Hart-Howerton firm in Manhattan, NY (Please google them to see their international and domestic history) They also designed many other homes inside the Greenbrier Sporting Club development through the years.
The Castle in the Hills was situated on the top portion of the mountain afforded views of the southern range of mountains, the valleys, and historic Greenbrier properties, most assuredly one of the finest views on property. Hart-Howerton designed a world-class home that is very site-specific and delicately created an estate worthy of its surroundings. The structure included White Pine timber frames, local stone to embellish the retaining walls, foundation, and featured amenities. Tucked onto the top of the property the design takes full advantage of the site which incorporates numerous patios with 270-degree views, stone walks gently moving down the slope to Outdoor dining, cooking, relaxing, and recreation in a pool, waterfall, spa, and Bocce court.
The interior of the home boasts reclaimed lumber from local WV barns, buildings, and the now dismantled Mullican Lumber hardwood flooring plant which was located in Ronceverte, WV. Tennessee Pinnacle Group purchased 20,000 + board feet of this historic factory, it was then graded, inventoried, detailed, cleaned, kiln-dried, milled, and fabricated into wood flooring, beams, paneling, accent features, trim, doors, and cabinetry. All handcrafted and installed by our local crews of artisan and craftsmen. This is especially prevalent in the circular staircase and turret ceilings. Finished projects of this quality and magnitude can only be created by time-honored skills and techniques which evolve from years of experience and dedication to quality and perfection.
